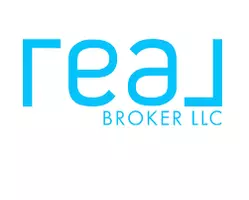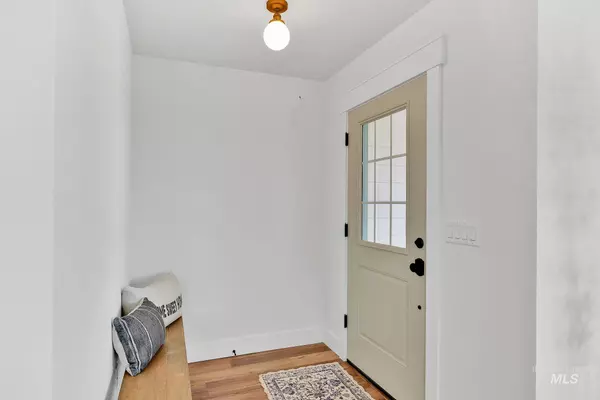$549,000
For more information regarding the value of a property, please contact us for a free consultation.
1738 Pathway Court Lewiston, ID 83501
3 Beds
2 Baths
1,814 SqFt
Key Details
Property Type Single Family Home
Sub Type Single Family Residence
Listing Status Sold
Purchase Type For Sale
Square Footage 1,814 sqft
Price per Sqft $302
Subdivision 0 Not Applicable
MLS Listing ID 98944971
Sold Date 10/07/25
Bedrooms 3
HOA Y/N No
Abv Grd Liv Area 1,814
Year Built 2024
Annual Tax Amount $1,212
Tax Year 2024
Lot Size 8,102 Sqft
Acres 0.186
Property Sub-Type Single Family Residence
Source IMLS 2
Property Description
Stunning new construction in the highly sought-after Canyon Crest Subdivision! This single-level 3 bed, 2 bath home offers a spacious open floor plan with vaulted ceilings and TONS of natural light. The beautifully designed kitchen features textured granite countertops, a large island, stainless steel appliances, a huge 9' x 5'4" walk-in pantry, and a lovely territorial view from the kitchen sink. The generous master bedroom includes a spacious walk-in closet, and master bathroom with a tiled shower, and a HUGE 9' double vanity with granite countertops. The second bathroom features elegant quartz countertops. Enjoy the outdoors with a wrap-around patio and a charming covered front porch—perfect for relaxing or entertaining. An attached 2-car garage provides ample storage. Located just a block from the neighborhood park, this home offers comfort, attention to detail, style, and convenience in one of the area's most upscale communities. Bring the toys, community offers RV parking (for a fee).
Location
State ID
County Nez Perce
Area Lewiston Orchards - 2140
Direction Googlemaps
Rooms
Primary Bedroom Level Main
Master Bedroom Main
Main Level Bedrooms 3
Bedroom 2 Main
Bedroom 3 Main
Kitchen Main Main
Interior
Interior Features Bath-Master, Bed-Master Main Level, Great Room, Double Vanity, Walk-In Closet(s), Pantry, Kitchen Island, Granite Counters
Heating Forced Air, Natural Gas
Cooling Central Air
Flooring Carpet, Laminate
Fireplaces Number 1
Fireplaces Type One, Gas
Fireplace Yes
Appliance Gas Water Heater, Dishwasher, Disposal, Microwave, Oven/Range Freestanding, Refrigerator
Exterior
Garage Spaces 2.0
Community Features Single Family
Utilities Available Sewer Connected, Cable Connected, Broadband Internet
Roof Type Composition,Architectural Style
Street Surface Paved
Porch Covered Patio/Deck
Attached Garage true
Total Parking Spaces 2
Building
Lot Description Standard Lot 6000-9999 SF, Corner Lot
Faces Googlemaps
Builder Name JL Construction
Water City Service
Level or Stories One
Structure Type HardiPlank Type
New Construction Yes
Schools
Elementary Schools Camelot
High Schools Lewiston
School District Lewiston Independent School District #1
Others
Tax ID RPL04990010010
Ownership Fee Simple
Acceptable Financing Cash, Conventional, VA Loan
Listing Terms Cash, Conventional, VA Loan
Read Less
Want to know what your home might be worth? Contact us for a FREE valuation!

Our team is ready to help you sell your home for the highest possible price ASAP

© 2025 Intermountain Multiple Listing Service, Inc. All rights reserved.







