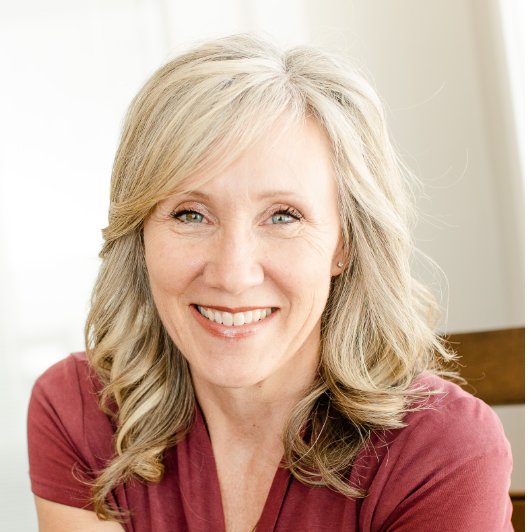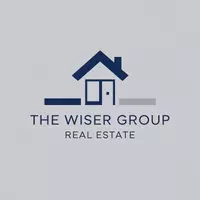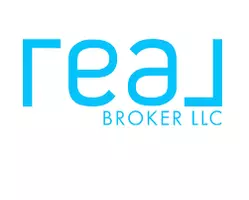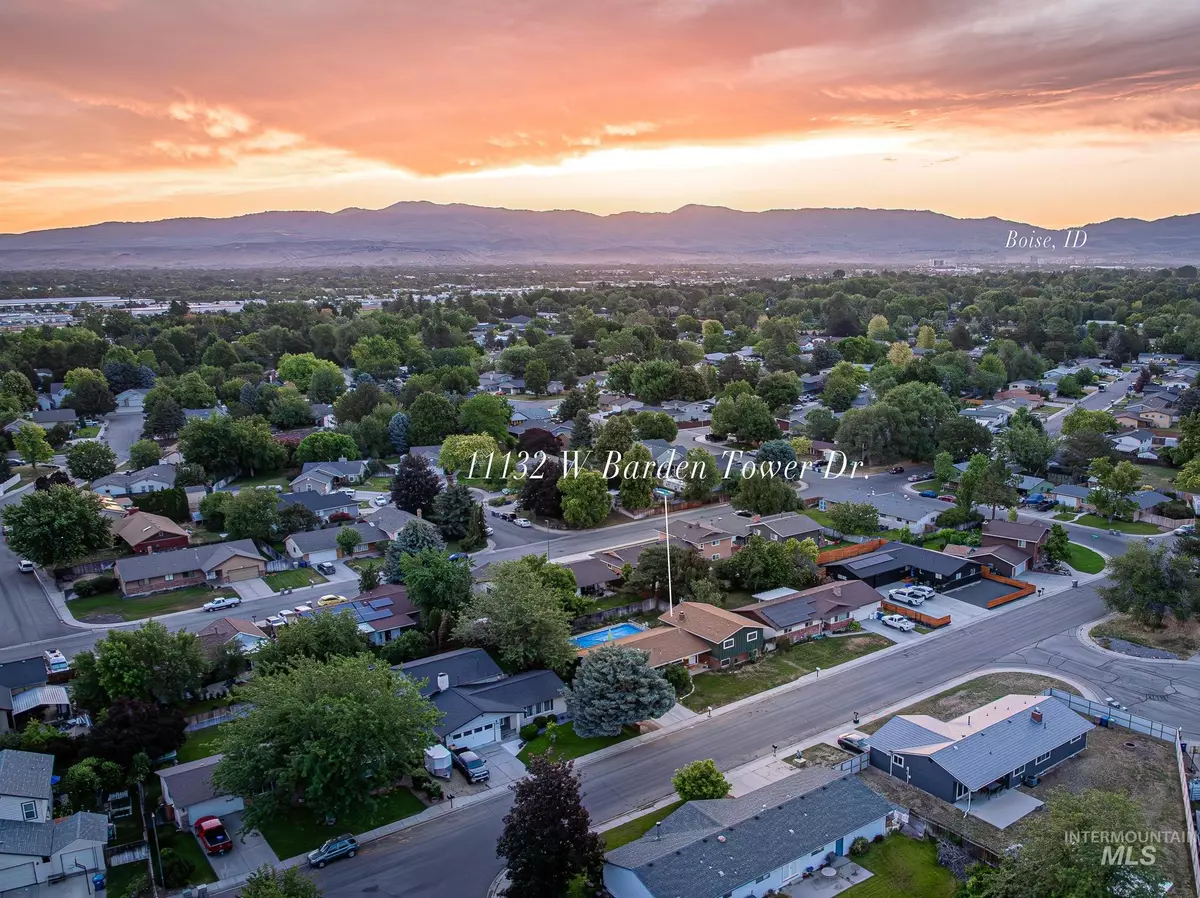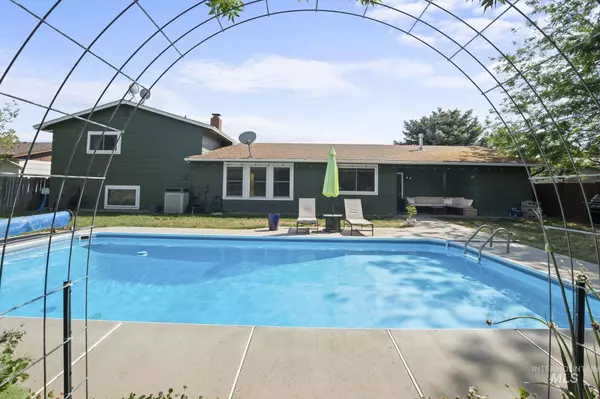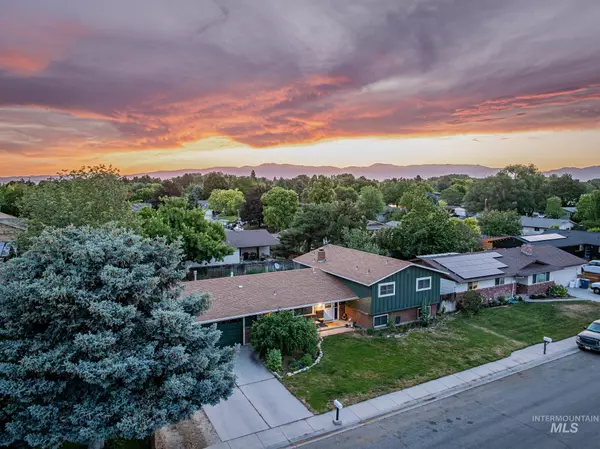$525,000
For more information regarding the value of a property, please contact us for a free consultation.
11132 W Barden Tower Dr Boise, ID 83709-0106
4 Beds
3 Baths
2,604 SqFt
Key Details
Property Type Single Family Home
Sub Type Single Family Residence
Listing Status Sold
Purchase Type For Sale
Square Footage 2,604 sqft
Price per Sqft $201
Subdivision Brookhollow
MLS Listing ID 98956763
Sold Date 09/30/25
Bedrooms 4
HOA Y/N No
Abv Grd Liv Area 1,704
Year Built 1979
Annual Tax Amount $2,422
Tax Year 2024
Lot Size 9,147 Sqft
Acres 0.21
Property Sub-Type Single Family Residence
Source IMLS 2
Property Description
Natural light floods across new LVP floors, the layout flows and inspires, and every room offers a fresh space to gather, create, or catch a breath. The kitchen opens to the backyard through a bonus room designed for fun-whether it's a garden lunch, pool day, or late summer dinner party under the lights. Raised beds wait for your herbs and tomatoes, the pool's ready and heated with a newly installed heater, new filter pump and pool cover in '22. Light and bright quartz adorns every countertop and there's tons of flex space for both kids and grown-ups to stretch out, recreate or simply relax by the brick fireplace. Major updates are done: new LVP, Trane HVAC, bathroom remodels, gutters, fresh paint, and smart security—all wrapped in a very clean, and inviting style. Nestled in West Boise where things still feel neighborly. Incredibly maintained, all that's left to do is move in and start making memories.
Location
State ID
County Ada
Area Boise W-Garden City - 0650
Zoning R-1C
Direction 5 Mile and Franklin, S on 5 Mile, W on Conway Ave, S on Colefax St, W on Sandhurst Dr, S on Queens Guard Way, W on Barden Tower Dr to address.
Rooms
Primary Bedroom Level Upper
Master Bedroom Upper
Bedroom 2 Upper
Bedroom 3 Upper
Bedroom 4 Lower
Interior
Interior Features Bath-Master, Den/Office, Family Room, Quartz Counters
Heating Forced Air, Natural Gas, Wood
Cooling Central Air
Flooring Tile, Carpet
Fireplaces Number 1
Fireplaces Type One
Fireplace Yes
Appliance Gas Water Heater, Tank Water Heater, Dishwasher, Disposal, Microwave, Oven/Range Freestanding, Refrigerator
Exterior
Garage Spaces 2.0
Fence Partial, Wood
Pool In Ground, Pool, Private
Community Features Single Family
Utilities Available Sewer Connected, Cable Connected, Broadband Internet
Roof Type Composition
Street Surface Paved
Attached Garage true
Total Parking Spaces 2
Private Pool true
Building
Lot Description Standard Lot 6000-9999 SF
Faces 5 Mile and Franklin, S on 5 Mile, W on Conway Ave, S on Colefax St, W on Sandhurst Dr, S on Queens Guard Way, W on Barden Tower Dr to address.
Foundation Crawl Space
Water City Service
Level or Stories Tri-Level
Structure Type Brick,Frame,Wood Siding
New Construction No
Schools
Elementary Schools Ustick
High Schools Centennial
School District Boise School District #1
Others
Tax ID R1096180091
Ownership Fee Simple,Fractional Ownership: No
Acceptable Financing Consider All
Listing Terms Consider All
Read Less
Want to know what your home might be worth? Contact us for a FREE valuation!
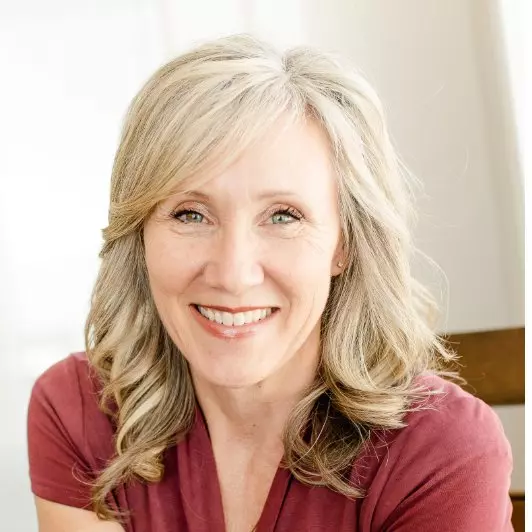
Our team is ready to help you sell your home for the highest possible price ASAP

© 2025 Intermountain Multiple Listing Service, Inc. All rights reserved.
