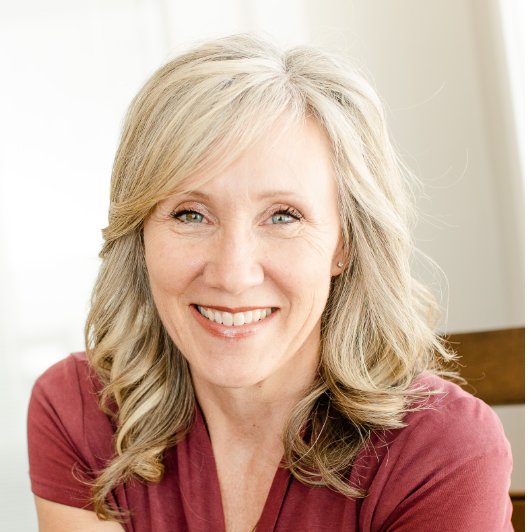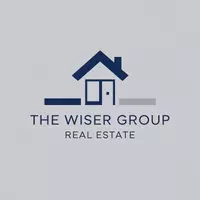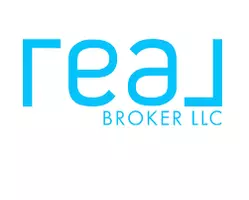$549,000
For more information regarding the value of a property, please contact us for a free consultation.
1961 SW Abercrombie Outside City Limits, OR 97225
3 Beds
3 Baths
2,658 SqFt
Key Details
Property Type Single Family Home
Sub Type Single Family Residence
Listing Status Sold
Purchase Type For Sale
Square Footage 2,658 sqft
Price per Sqft $206
Subdivision 0 Not Applicable
MLS Listing ID 98954765
Sold Date 09/07/25
Bedrooms 3
HOA Fees $25/ann
HOA Y/N Yes
Abv Grd Liv Area 2,658
Year Built 2002
Annual Tax Amount $11,523
Tax Year 2024
Lot Size 10,018 Sqft
Acres 0.23
Property Sub-Type Single Family Residence
Source IMLS 2
Property Description
Property being sold at auction on August 14 at 7:00 PDT. Property is being sold in As-Is condition. Buyer to pay a 5% buyer's premium (the bid price plus 5% equals the purchase price). Buyer to pay $50,000.00 non-refundable earnest money on the day of the sale and have 30 days to close. Seller will pay for title insurance and half of the escrow closing fee. Open houses on 7/19 10:00-2:00, 7/23 6:00-8:00, 7/26 10:00-2:00, 7/30 6:00-8:00, 8/2 10:00-2:00, 8/6 10:00-2:00, 8/9 10:00-2:00. If you want to have a home inspection done please try and have it done during the open houses. $200K kitchen remodel, heated/covered patio, custom cabinetry/millwork, beautifully landscaped. This is a gem.
Location
State OR
County Out Of Area
Area Out Of Area - 2000
Direction Out of area, Google it.
Rooms
Primary Bedroom Level Main
Master Bedroom Main
Main Level Bedrooms 3
Bedroom 2 Main
Bedroom 3 Main
Interior
Interior Features Bath-Master, Bed-Master Main Level, Breakfast Bar
Heating Forced Air, Natural Gas
Cooling Central Air
Flooring Carpet, Engineered Wood Floors
Fireplace No
Appliance Gas Water Heater, Dishwasher, Disposal, Oven/Range Built-In, Gas Range
Exterior
Garage Spaces 2.0
Community Features Single Family
Utilities Available Sewer Connected, Cable Connected
Roof Type Composition
Street Surface Paved
Attached Garage true
Total Parking Spaces 2
Building
Lot Description 10000 SF - .49 AC
Faces Out of area, Google it.
Water City Service
Level or Stories One
Structure Type Frame,Stone
New Construction No
Schools
Elementary Schools Outofarea
High Schools Outofarea
School District Out Of Area
Others
Tax ID R2097143
Ownership Fee Simple
Acceptable Financing Cash
Listing Terms Cash
Special Listing Condition Auction
Read Less
Want to know what your home might be worth? Contact us for a FREE valuation!

Our team is ready to help you sell your home for the highest possible price ASAP

© 2025 Intermountain Multiple Listing Service, Inc. All rights reserved.







