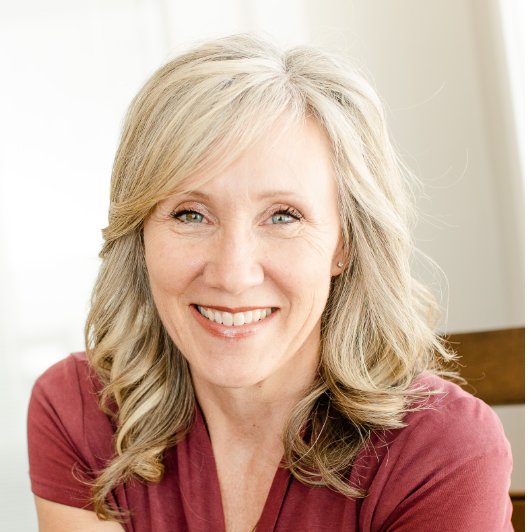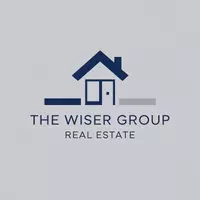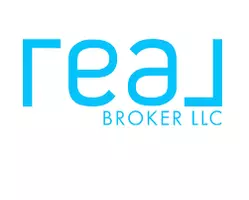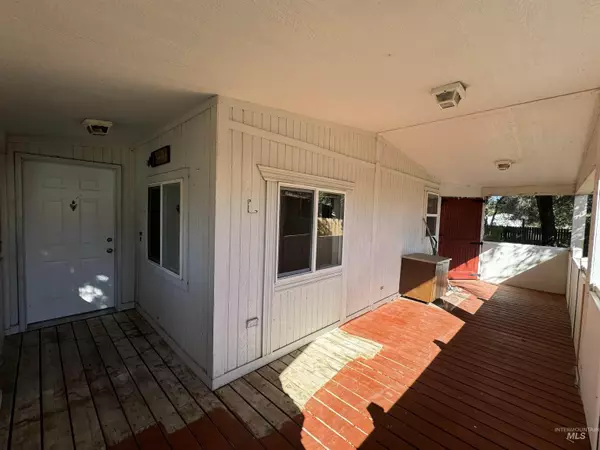$275,000
For more information regarding the value of a property, please contact us for a free consultation.
3545 NW 7th Ave Ontario, OR 97914
3 Beds
2 Baths
1,310 SqFt
Key Details
Property Type Single Family Home
Sub Type Single Family w/ Acreage
Listing Status Sold
Purchase Type For Sale
Square Footage 1,310 sqft
Price per Sqft $209
Subdivision Cy Williams
MLS Listing ID 98924708
Sold Date 03/25/25
Style Manufactured House,Manufactured Home on Fnd,Patio Home
Bedrooms 3
HOA Y/N No
Abv Grd Liv Area 1,310
Year Built 2002
Annual Tax Amount $1,721
Tax Year 2024
Lot Size 1.010 Acres
Acres 1.01
Property Sub-Type Single Family w/ Acreage
Source IMLS 2
Property Description
This 1310 square foot home is situated on 1 fully fenced acre with no HOA or CC&R's. Home offers 3 bedrooms, 2 baths and a great canvas for someone to create a homestead. Large kitchen with ample storage and counter space. The 3 kitchen windows bring in a ton of natural light. Primary bath has great storage space, soaker tub and walk in shower. Enjoy the privacy from mature shade trees, as well as pear and crab apple trees. Plum bush, grape vines and large garden boxes throughout property. Have quiet mornings and evenings on the patio over looking yard. 240 sqft shed in back yard with 220V power, perfect for storage or large garden shed! 1 bedroom cottage with LVP flooring throughout and 220 power. Would make a great hobby shed or office! 50 amp RV hook up. Close to amenities of town and far enough out to create country living feel. Bring your toys and animals to this great country property!
Location
State OR
County Malheur
Area Ontario - 1600
Direction Yturri Beltline W on Nw 4th Av, N on NW 34th St, W on NW 7th Ave to property
Rooms
Other Rooms Storage Shed
Primary Bedroom Level Main
Master Bedroom Main
Main Level Bedrooms 3
Bedroom 2 Main
Bedroom 3 Main
Living Room Main
Kitchen Main Main
Interior
Interior Features Living Area, Bath-Master, Bed-Master Main Level, Great Room, Walk-In Closet(s), Pantry, Laminate Counters
Heating Electric, Forced Air
Cooling Central Air
Flooring Carpet
Fireplace No
Appliance Electric Water Heater, Dishwasher, Water Softener Owned
Exterior
Fence Full, Wire, Wood
Community Features Single Family
Utilities Available Electricity Connected
Roof Type Metal
Street Surface Paved
Porch Covered Patio/Deck
Building
Lot Description 1 - 4.99 AC, Garden, Horses, R.V. Parking, Chickens, Auto Sprinkler System, Full Sprinkler System
Faces Yturri Beltline W on Nw 4th Av, N on NW 34th St, W on NW 7th Ave to property
Foundation Crawl Space
Sewer Septic Tank
Water Well
Level or Stories One
Structure Type Insulation,Vinyl Siding
New Construction No
Schools
Elementary Schools May Roberts
High Schools Ontario
School District Ontario School District 8C
Others
Tax ID 18S4706BD
Ownership Fee Simple
Acceptable Financing Cash, Conventional
Listing Terms Cash, Conventional
Read Less
Want to know what your home might be worth? Contact us for a FREE valuation!

Our team is ready to help you sell your home for the highest possible price ASAP

© 2025 Intermountain Multiple Listing Service, Inc. All rights reserved.







