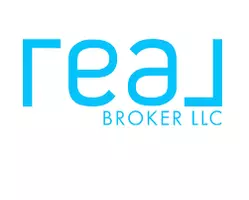$305,000
For more information regarding the value of a property, please contact us for a free consultation.
2092 Westridge Dr. Ontario, OR 97914
4 Beds
2 Baths
1,800 SqFt
Key Details
Property Type Single Family Home
Sub Type Single Family Residence
Listing Status Sold
Purchase Type For Sale
Square Footage 1,800 sqft
Price per Sqft $169
Subdivision West Ridge
MLS Listing ID 98869323
Sold Date 05/31/23
Bedrooms 4
HOA Y/N No
Abv Grd Liv Area 1,800
Year Built 1978
Annual Tax Amount $2,292
Tax Year 2021
Lot Size 8,712 Sqft
Acres 0.2
Property Sub-Type Single Family Residence
Source IMLS 2
Property Description
ASSUMABLE MORTGAGE AT 2.75% for Qualified Buyers! Seller's need to relocate asap due to job. Comes with 1 year warranty at no cost to you. Beautifully maintained home with 4 bedrooms, 2 baths, new landscaping work, newer interior paint, new high pile carpet, and gas stove in family room. Kitchen includes granite countertops (throughout) as well as tile backsplash, quarter-sawn oak cabinets, lovely built-in book shelf, updated doors and windows throughout, stainless steel kitchen appliances. Big front yard, underground sprinkler system. Back yard features a huge pergola for entertaining friends, covered concrete walkway along the side of the home. Back yard does need to be finished.
Location
State OR
County Malheur
Area Ontario - 1600
Zoning O-RD
Direction Hwy 201, E on NW 4th Ave, N on Westridge Dr
Rooms
Primary Bedroom Level Main
Master Bedroom Main
Main Level Bedrooms 4
Bedroom 2 Main
Bedroom 3 Main
Bedroom 4 Main
Living Room Main
Interior
Interior Features Bath-Master, Breakfast Bar
Heating Electric, Forced Air
Cooling Central Air
Flooring Tile, Carpet
Fireplaces Type Gas
Fireplace Yes
Appliance Electric Water Heater, Dishwasher, Disposal, Double Oven, Microwave, Oven/Range Freestanding, Refrigerator
Exterior
Garage Spaces 2.0
Fence Partial, Wood
Community Features Single Family
Utilities Available Sewer Connected, Cable Connected, Broadband Internet
Roof Type Composition
Street Surface Paved
Porch Covered Patio/Deck
Attached Garage true
Total Parking Spaces 2
Building
Lot Description Standard Lot 6000-9999 SF, Sidewalks, Auto Sprinkler System, Drip Sprinkler System, Full Sprinkler System
Faces Hwy 201, E on NW 4th Ave, N on Westridge Dr
Foundation Crawl Space
Water City Service
Level or Stories One
Structure Type Stone, Wood Siding
New Construction No
Schools
Elementary Schools Ontario
High Schools Ontario
School District Ontario School District 8C
Others
Tax ID 18S4705AC 7000
Ownership Fee Simple,Fractional Ownership: No
Acceptable Financing Cash, Conventional, FHA, USDA Loan, VA Loan
Listing Terms Cash, Conventional, FHA, USDA Loan, VA Loan
Read Less
Want to know what your home might be worth? Contact us for a FREE valuation!

Our team is ready to help you sell your home for the highest possible price ASAP

© 2025 Intermountain Multiple Listing Service, Inc. All rights reserved.







