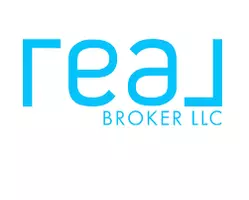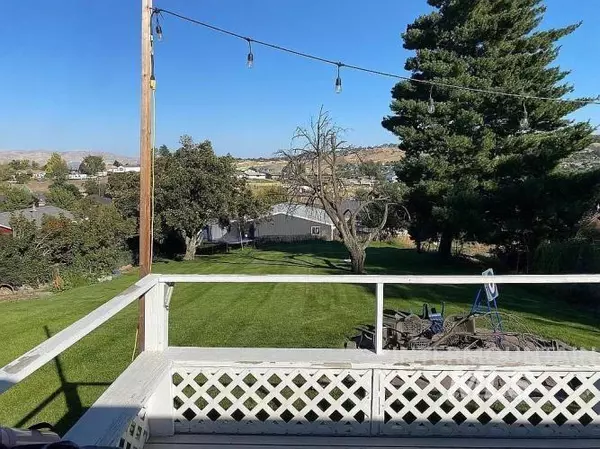
2113 Schaefer Drive Clarkston, WA 99403
5 Beds
2 Baths
2,323 SqFt
UPDATED:
Key Details
Property Type Single Family Home
Sub Type Single Family Residence
Listing Status Active
Purchase Type For Sale
Square Footage 2,323 sqft
Price per Sqft $188
Subdivision 0 Not Applicable
MLS Listing ID 98956170
Bedrooms 5
HOA Y/N No
Abv Grd Liv Area 1,173
Year Built 1967
Annual Tax Amount $3,487
Tax Year 2025
Lot Size 0.310 Acres
Acres 0.31
Property Sub-Type Single Family Residence
Source IMLS 2
Property Description
Location
State WA
County Asotin
Area Clarkston Heights - 2520
Direction Use GPS
Rooms
Primary Bedroom Level Lower
Master Bedroom Lower
Main Level Bedrooms 1
Bedroom 2 Main
Bedroom 3 Upper
Bedroom 4 Upper
Interior
Heating Forced Air
Cooling Central Air
Flooring Tile, Carpet, Vinyl
Fireplaces Number 1
Fireplaces Type One, Insert
Fireplace Yes
Appliance Electric Water Heater
Exterior
Garage Spaces 1.0
Fence Partial
Roof Type Composition
Street Surface Paved
Attached Garage true
Total Parking Spaces 1
Building
Lot Description 10000 SF - .49 AC, Views, Auto Sprinkler System
Faces Use GPS
Sewer Septic Tank
Water City Service
Level or Stories Tri-Level w/ Below Grade
Structure Type Brick,Vinyl Siding
New Construction No
Schools
Elementary Schools Highland (Clarkston)
High Schools Clarkston
School District Clarkston
Others
Tax ID 10760002200000000
Ownership Fee Simple
Acceptable Financing Cash, Conventional, FHA
Listing Terms Cash, Conventional, FHA








