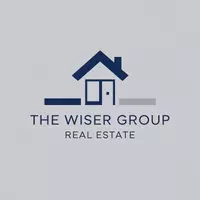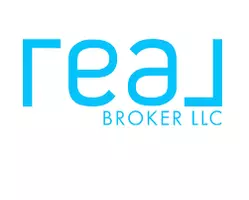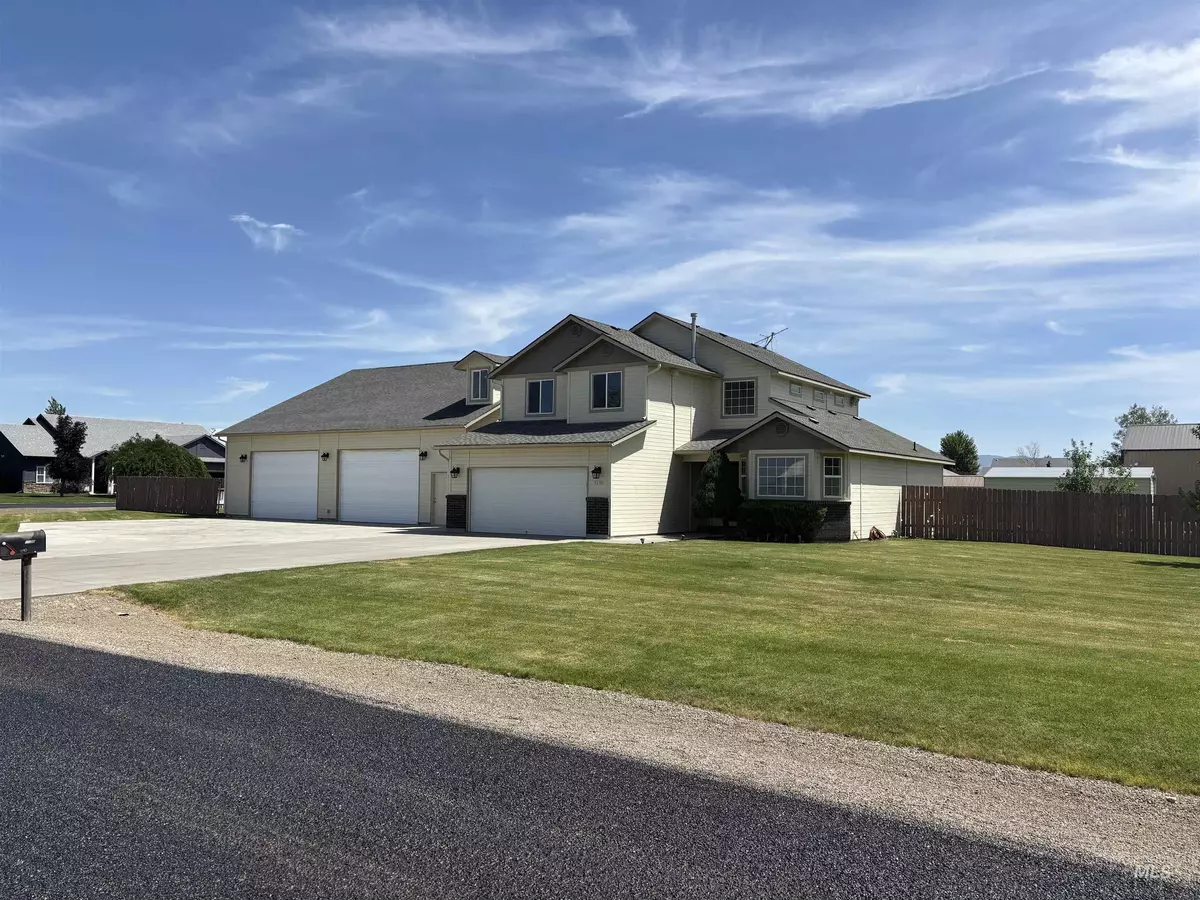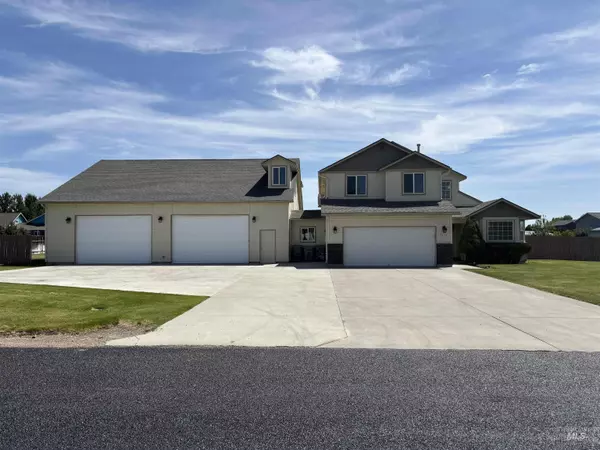
1190 NW Bluegrass Cr Mountain Home, ID 83647
5 Beds
3 Baths
3,174 SqFt
UPDATED:
Key Details
Property Type Single Family Home
Sub Type Single Family w/ Acreage
Listing Status Active
Purchase Type For Sale
Square Footage 3,174 sqft
Price per Sqft $231
Subdivision Oakleaf Sub (Mt. Home)
MLS Listing ID 98956137
Bedrooms 5
HOA Fees $35/mo
HOA Y/N Yes
Abv Grd Liv Area 3,174
Year Built 2003
Annual Tax Amount $2,152
Tax Year 2024
Lot Size 1.037 Acres
Acres 1.037
Property Sub-Type Single Family w/ Acreage
Source IMLS 2
Property Description
Location
State ID
County Elmore
Area Mtn Home-Elmore - 1500
Direction Off old highway 30 turn west on Canal road then left at the second entrance of Bluegrass Cir and then on the inside corner on the left.
Rooms
Other Rooms Shop, Storage Shed
Primary Bedroom Level Main
Master Bedroom Main
Main Level Bedrooms 1
Bedroom 2 Upper
Bedroom 3 Upper
Bedroom 4 Upper
Dining Room Main Main
Kitchen Main Main
Interior
Interior Features Living Area, Bath-Master, Bed-Master Main Level, Formal Dining, Great Room, Rec/Bonus, Double Vanity, Walk-In Closet(s), Breakfast Bar, Laminate Counters
Heating Forced Air, Ductless/Mini Split
Cooling Central Air, Ductless/Mini Split
Flooring Concrete, Tile, Carpet
Fireplace No
Appliance Gas Water Heater, Tank Water Heater, Dishwasher, Disposal, Gas Range
Exterior
Garage Spaces 10.0
Fence Wood
Community Features Single Family
Utilities Available Electricity Connected
Roof Type Architectural Style
Street Surface Paved
Attached Garage true
Total Parking Spaces 10
Building
Lot Description 1 - 4.99 AC, Garden, R.V. Parking, Chickens, Corner Lot, Auto Sprinkler System, Full Sprinkler System
Faces Off old highway 30 turn west on Canal road then left at the second entrance of Bluegrass Cir and then on the inside corner on the left.
Foundation Crawl Space
Sewer Septic Tank
Water Community Service
Level or Stories Two
Structure Type Frame,Wood Siding
New Construction No
Schools
Elementary Schools North - Mountain Home
High Schools Mountain Home
School District Mountain Home School District #193
Others
Tax ID RP002510020060A
Ownership Fee Simple
Acceptable Financing Cash, Conventional, FHA, USDA Loan, VA Loan
Listing Terms Cash, Conventional, FHA, USDA Loan, VA Loan








