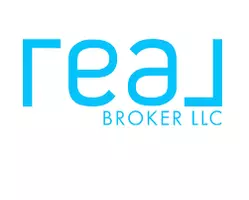
8911 W Moon River Dr Star, ID 83669
3 Beds
3 Baths
2,348 SqFt
UPDATED:
Key Details
Property Type Single Family Home
Sub Type Single Family Residence
Listing Status Pending
Purchase Type For Sale
Square Footage 2,348 sqft
Price per Sqft $248
Subdivision Heirloom Ridge
MLS Listing ID 98956061
Bedrooms 3
HOA Fees $225/qua
HOA Y/N Yes
Abv Grd Liv Area 2,348
Year Built 2025
Tax Year 2024
Lot Size 7,448 Sqft
Acres 0.171
Property Sub-Type Single Family Residence
Source IMLS 2
Property Description
Location
State ID
County Ada
Area Star - 0950
Direction W. on Hwy 44 (State St)/N. on Hwy 16 (Emmett Hwy)/ turn left on Rosti Farm St. to Community
Rooms
Primary Bedroom Level Upper
Master Bedroom Upper
Bedroom 2 Upper
Bedroom 3 Upper
Kitchen Main Main
Interior
Interior Features Bath-Master, Split Bedroom, Den/Office, Great Room, Walk-In Closet(s), Loft, Breakfast Bar, Pantry, Kitchen Island, Quartz Counters
Heating Forced Air, Natural Gas
Cooling Central Air
Flooring Tile, Carpet
Fireplace No
Appliance Gas Water Heater, Tank Water Heater, Dishwasher, Disposal, Microwave, Oven/Range Freestanding
Exterior
Garage Spaces 3.0
Fence Full, Vinyl
Pool Community, In Ground, Pool
Community Features Single Family
Utilities Available Sewer Connected
Roof Type Architectural Style
Porch Covered Patio/Deck
Attached Garage true
Total Parking Spaces 3
Private Pool false
Building
Lot Description Standard Lot 6000-9999 SF, Sidewalks, Auto Sprinkler System, Pressurized Irrigation Sprinkler System
Faces W. on Hwy 44 (State St)/N. on Hwy 16 (Emmett Hwy)/ turn left on Rosti Farm St. to Community
Foundation Crawl Space
Builder Name Toll Brothers
Water City Service
Level or Stories Two
Structure Type Frame,HardiPlank Type
New Construction Yes
Schools
Elementary Schools Star
High Schools Owyhee
School District West Ada School District
Others
Tax ID R7563770780
Ownership Fee Simple
Acceptable Financing Cash, Conventional, FHA, USDA Loan, VA Loan
Listing Terms Cash, Conventional, FHA, USDA Loan, VA Loan








