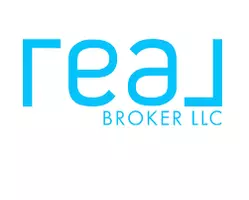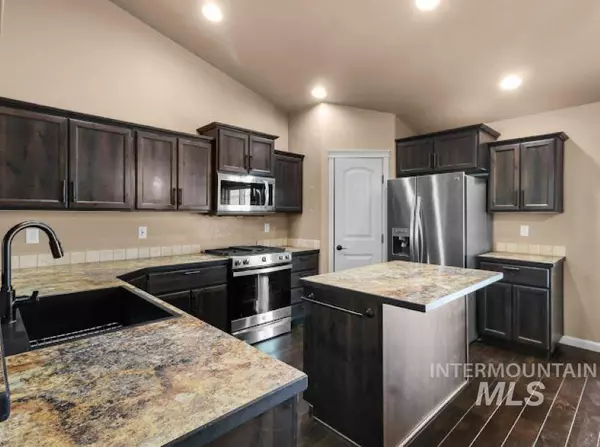
2411 Yellowstone Trail Burley, ID 83318
4 Beds
2 Baths
1,800 SqFt
UPDATED:
Key Details
Property Type Single Family Home
Sub Type Single Family Residence
Listing Status Active
Purchase Type For Sale
Square Footage 1,800 sqft
Price per Sqft $210
Subdivision Glacier Park
MLS Listing ID 98955942
Bedrooms 4
HOA Fees $200/ann
HOA Y/N Yes
Abv Grd Liv Area 1,800
Year Built 2015
Annual Tax Amount $1,779
Tax Year 2024
Lot Size 6,534 Sqft
Acres 0.15
Property Sub-Type Single Family Residence
Source IMLS 2
Property Description
Location
State ID
County Cassia
Area Burley-Rupert-Minicassia - 2005
Direction Maps
Rooms
Primary Bedroom Level Main
Master Bedroom Main
Main Level Bedrooms 4
Bedroom 2 Main
Bedroom 3 Main
Bedroom 4 Main
Interior
Interior Features Bath-Master, Bed-Master Main Level, Family Room, Walk-In Closet(s), Breakfast Bar, Pantry, Kitchen Island, Laminate Counters
Heating Forced Air, Natural Gas
Cooling Central Air
Fireplaces Type Gas
Fireplace Yes
Appliance Gas Water Heater, Tank Water Heater, Dishwasher, Disposal, Microwave, Oven/Range Built-In, Refrigerator, Water Softener Owned
Exterior
Garage Spaces 2.0
Fence Vinyl
Community Features Single Family
Utilities Available Sewer Connected
Roof Type Composition
Porch Covered Patio/Deck
Attached Garage true
Total Parking Spaces 2
Building
Lot Description Standard Lot 6000-9999 SF, Sidewalks, Auto Sprinkler System, Full Sprinkler System
Faces Maps
Foundation Crawl Space
Water City Service
Level or Stories One
Structure Type Frame,Stone,Stucco,Vinyl Siding
New Construction No
Schools
Elementary Schools John V Evans
High Schools Burley
School District Cassia Joint District #151
Others
Tax ID RPBGP310030290
Ownership Fee Simple
Acceptable Financing Cash, Conventional, 1031 Exchange, FHA
Listing Terms Cash, Conventional, 1031 Exchange, FHA








