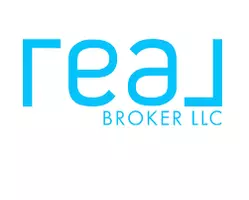
943 Adamite Rd Kimberly, ID 83341
4 Beds
2 Baths
1,414 SqFt
UPDATED:
Key Details
Property Type Single Family Home
Sub Type Single Family Residence
Listing Status Pending
Purchase Type For Sale
Square Footage 1,414 sqft
Price per Sqft $272
Subdivision Emerald
MLS Listing ID 98955941
Bedrooms 4
HOA Y/N No
Abv Grd Liv Area 1,414
Year Built 2025
Tax Year 2024
Lot Size 8,276 Sqft
Acres 0.19
Property Sub-Type Single Family Residence
Source IMLS 2
Property Description
Location
State ID
County Twin Falls
Area Kimberly-Hansen-Murtaugh - 2025
Direction Use GPS
Rooms
Primary Bedroom Level Main
Master Bedroom Main
Main Level Bedrooms 4
Bedroom 2 Main
Bedroom 3 Main
Bedroom 4 Main
Living Room Main
Kitchen Main Main
Interior
Interior Features Bath-Master, Bed-Master Main Level, Split Bedroom, Family Room, Great Room, Double Vanity, Walk-In Closet(s), Pantry, Kitchen Island, Laminate Counters, Quartz Counters
Heating Forced Air, Natural Gas
Cooling Central Air
Flooring Carpet
Fireplace No
Appliance Gas Water Heater, Dishwasher, Disposal, Microwave, Oven/Range Freestanding
Exterior
Garage Spaces 2.0
Fence Full, Vinyl
Community Features Single Family
Utilities Available Sewer Connected, Cable Connected, Broadband Internet
Roof Type Composition,Architectural Style
Street Surface Paved
Porch Covered Patio/Deck
Attached Garage true
Total Parking Spaces 2
Building
Lot Description Standard Lot 6000-9999 SF, R.V. Parking, Sidewalks, Auto Sprinkler System, Full Sprinkler System, Pressurized Irrigation Sprinkler System
Faces Use GPS
Foundation Crawl Space
Builder Name Twin Capital Homes
Water City Service
Level or Stories One
Structure Type Frame,Stone,Vinyl Siding
New Construction Yes
Schools
Elementary Schools Kimberly
High Schools Kimberly
School District Kimberly School District #414
Others
Tax ID RPK86740020080A
Ownership Fee Simple
Acceptable Financing Cash, Conventional, FHA, USDA Loan, VA Loan
Listing Terms Cash, Conventional, FHA, USDA Loan, VA Loan






