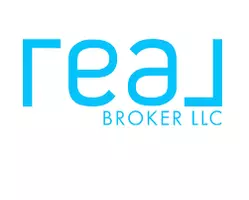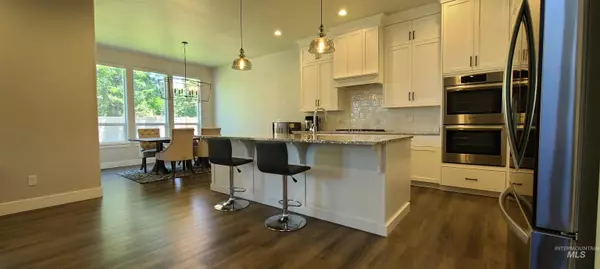
3106 E Lawton St Meridian, ID 83642
4 Beds
3 Baths
2,669 SqFt
UPDATED:
Key Details
Property Type Single Family Home
Sub Type Single Family Residence
Listing Status Active
Purchase Type For Sale
Square Footage 2,669 sqft
Price per Sqft $292
Subdivision Sky Mesa
MLS Listing ID 98955841
Bedrooms 4
HOA Fees $1,000/ann
HOA Y/N Yes
Abv Grd Liv Area 2,669
Year Built 2023
Annual Tax Amount $2,073
Tax Year 2024
Lot Size 6,229 Sqft
Acres 0.143
Property Sub-Type Single Family Residence
Source IMLS 2
Property Description
Location
State ID
County Ada
Area Meridian Se - 1000
Direction South on Eagle Rd / West on Amity ave / South on Shady Glade Dr / East on Twilight Mist way / Turn left on Mores Trail Dr / Turn right on Pioneer Trail Ave / Turn Left on Taconic dr / Turn right on Rosealia wy to address
Rooms
Primary Bedroom Level Main
Master Bedroom Main
Main Level Bedrooms 1
Bedroom 2 Upper
Bedroom 3 Upper
Bedroom 4 Main
Interior
Interior Features Bath-Master, Den/Office, Great Room, Double Vanity, Walk-In Closet(s), Pantry, Kitchen Island, Quartz Counters
Heating Forced Air, Natural Gas
Cooling Central Air
Flooring Hardwood, Carpet
Fireplaces Number 1
Fireplaces Type One, Gas
Fireplace Yes
Appliance Gas Water Heater, Tank Water Heater, Dishwasher, Double Oven, Microwave, Oven/Range Built-In
Exterior
Garage Spaces 3.0
Fence Full, Vinyl
Pool Community
Community Features Single Family
Utilities Available Sewer Connected, Cable Connected
Roof Type Composition,Architectural Style
Porch Covered Patio/Deck
Attached Garage true
Total Parking Spaces 3
Building
Lot Description Standard Lot 6000-9999 SF, Sidewalks, Auto Sprinkler System, Full Sprinkler System, Irrigation Sprinkler System
Faces South on Eagle Rd / West on Amity ave / South on Shady Glade Dr / East on Twilight Mist way / Turn left on Mores Trail Dr / Turn right on Pioneer Trail Ave / Turn Left on Taconic dr / Turn right on Rosealia wy to address
Foundation Crawl Space
Builder Name Bosie Hunter Homes
Water City Service
Level or Stories Two
Structure Type Frame,HardiPlank Type
New Construction No
Schools
Elementary Schools Hillsdale
High Schools Mountain View
School District West Ada School District
Others
Tax ID R7977550700
Ownership Fee Simple
Acceptable Financing Cash, Conventional, VA Loan
Listing Terms Cash, Conventional, VA Loan








