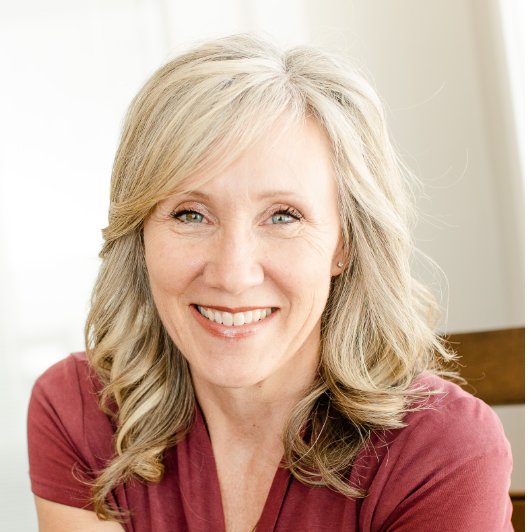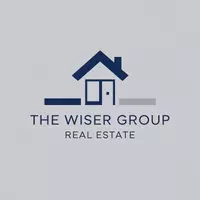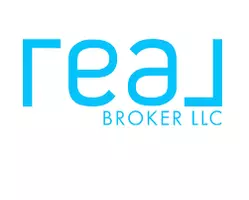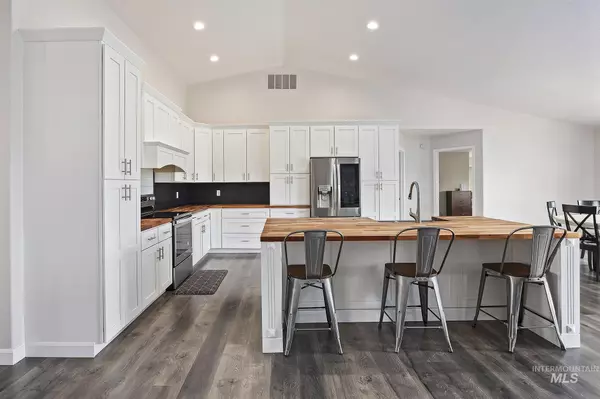
3527 E 3195 N Kimberly, ID 83341
4 Beds
3 Baths
2,678 SqFt
UPDATED:
Key Details
Property Type Single Family Home
Sub Type Single Family w/ Acreage
Listing Status Active
Purchase Type For Sale
Square Footage 2,678 sqft
Price per Sqft $218
Subdivision Kimberly Pleasant Valley
MLS Listing ID 98955413
Bedrooms 4
HOA Fees $28/ann
HOA Y/N Yes
Abv Grd Liv Area 2,678
Year Built 1999
Annual Tax Amount $2,474
Tax Year 2024
Lot Size 1.062 Acres
Acres 1.062
Property Sub-Type Single Family w/ Acreage
Source IMLS 2
Property Description
Location
State ID
County Twin Falls
Area Kimberly-Hansen-Murtaugh - 2025
Direction From Kimberly, Go South on 3500 E / Spring Rd, Go East on E 3195 N.
Rooms
Family Room Main
Primary Bedroom Level Main
Master Bedroom Main
Main Level Bedrooms 4
Bedroom 2 Main
Bedroom 3 Main
Bedroom 4 Main
Kitchen Main Main
Family Room Main
Interior
Interior Features Bath-Master, Bed-Master Main Level, Guest Room, Split Bedroom, Family Room, Great Room, Walk-In Closet(s), Kitchen Island, Wood/Butcher Block Counters
Heating Electric, Forced Air, Heat Pump
Cooling Central Air
Fireplaces Number 1
Fireplaces Type One, Propane
Fireplace Yes
Appliance Electric Water Heater, Tank Water Heater, Dishwasher, Microwave, Water Softener Owned
Exterior
Garage Spaces 3.0
Community Features Single Family
Utilities Available Cable Connected, Broadband Internet
Roof Type Composition
Porch Covered Patio/Deck
Attached Garage true
Total Parking Spaces 3
Building
Lot Description 1 - 4.99 AC, Garden, Golf Course, R.V. Parking, Auto Sprinkler System, Full Sprinkler System
Faces From Kimberly, Go South on 3500 E / Spring Rd, Go East on E 3195 N.
Sewer Septic Tank
Water Well
Level or Stories One
Structure Type Frame,Stucco,Vinyl Siding
New Construction No
Schools
Elementary Schools Kimberly
High Schools Kimberly
School District Kimberly School District #414
Others
Tax ID RPOK7010010070A
Ownership Fee Simple
Acceptable Financing Cash, Consider All, Conventional, FHA, USDA Loan, VA Loan
Listing Terms Cash, Consider All, Conventional, FHA, USDA Loan, VA Loan
Virtual Tour https://my.matterport.com/show/?m=kqx3x59WJBn&brand=0








